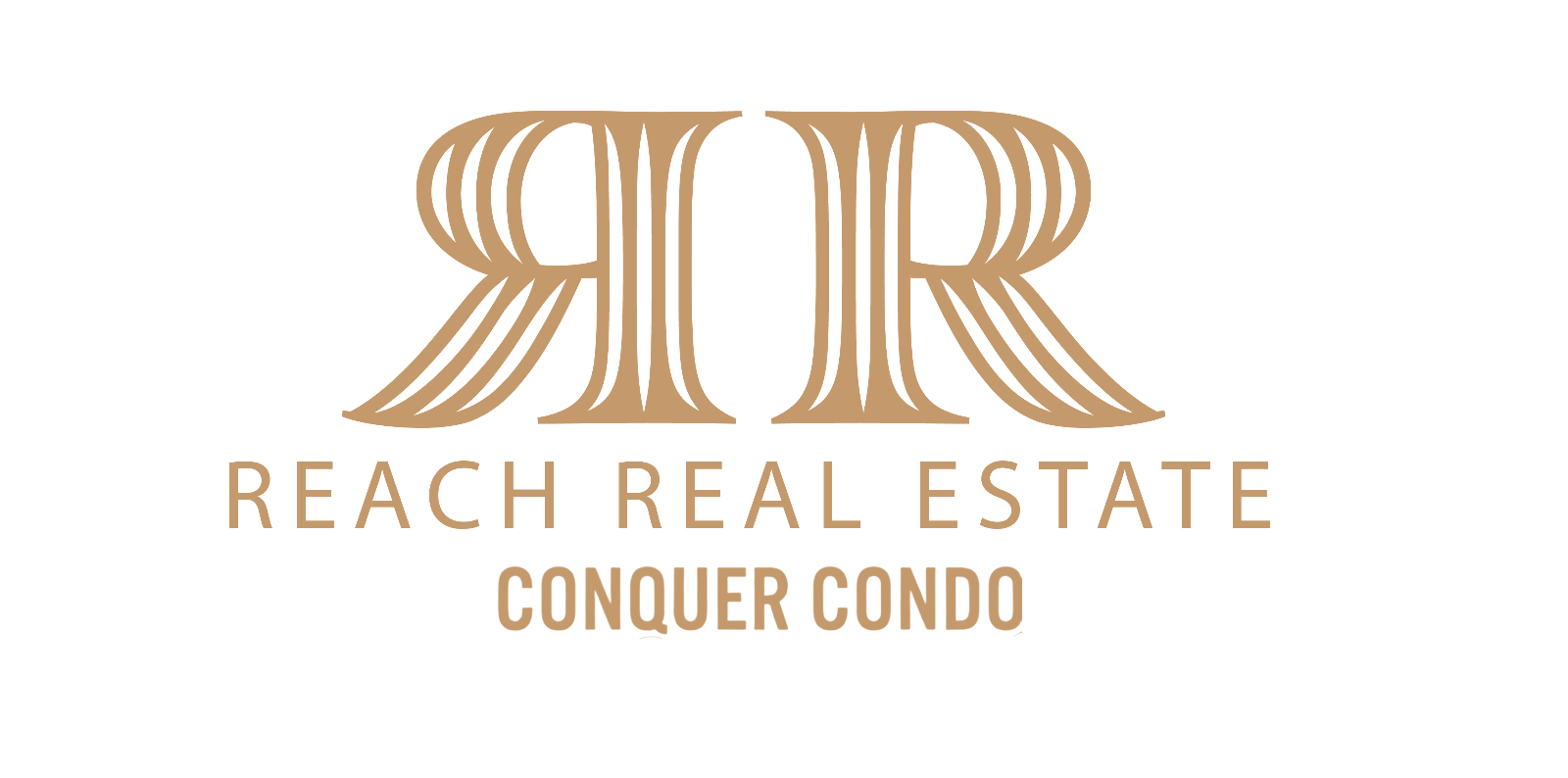QUICK LINKS
REACH US
RE/MAX Realty Enterprises Inc
1697 Lakeshore Rd West, Mississauga L5J 1J4
[email protected]
647-812-6544
3646
Property ID
Introducing The Design District, an extraordinary destination located at 41 Wilson St. in the heart of downtown Hamilton. This landmark promises to redefine the cityscape, forever embodying its essence and spirit. Pioneering a thrilling new era for the downtown hub, The Design District is a contemporary condominium adorned with exquisite furnishings from Louis Vuitton. It stands as a timeless tribute to innovation, guided by sleek urban design principles.
Residing in The Design District offers a dynamic lifestyle enriched by a range of amenity spaces tailored for your overall well-being. Whether you seek ways to stay active at the open-air rooftop pool and the well-equipped fitness center, or you desire a serene escape at the yoga studio, and a dedicated workspace, EMBLEM has meticulously considered every aspect to streamline and enhance your daily life.
Location:







RE/MAX Realty Enterprises Inc
1697 Lakeshore Rd West, Mississauga L5J 1J4
[email protected]
647-812-6544
